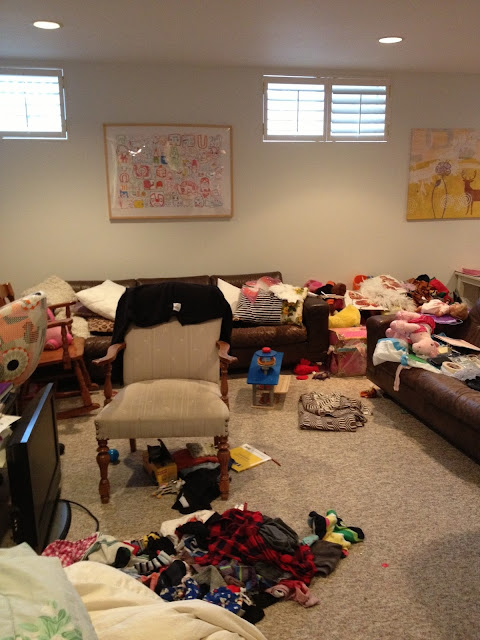I got some VERY exciting news yesterday...I'm not able to share right this minute but I can tell you that #projectgetroomsreadyforkids got a rather large boost yesterday.
I had previously thought we'd be replacing the floors and de-junking so that we could set up the bedroom but now, it's sort of morphed into a mini renovation.
There will be new floors, some built ins, and a new bathroom...and all of it's going to be done in the next 4 weeks i.e. hopefully before babes arrives.
So...for today, I thought I'd start the fun off with a bit of a horror show aka....THE BEFORES...and PS, you might want to shield your eyes for this- perhaps the ugliest thing you've ever seen on this blog maybe ever...
The hallway...
...note the ripped up carpet, fabric nailed to the wall to cover the washer and dryer nook...broken boob light etc. etc....
...here's the bedroom that's presently only used for storage since we really have none of that down there...
...and the playroom...
...now in our defense, it never looks this bad...these shots were taken mid 'take apart everything and pack it up'- as of today, all of the above rooms are pretty much empty...PS, PODS are my life- soooo exciting to see a room de-crapped.
I just realized that I don't have a shot of the bathroom...needless to say it's bad- black and white ceramic tiles on the floor, which actually aren't too terrible but there's one of those pre-fab horrible showers with some aztec like tile on the walls...a cheap pedestal sink and laminate storage unit on the wall...needless to say it could be MUCH improved.
As of now, the plan is to replace all of the floor with laminate...think this sort of thing...
...also, sliding doors will be put on the laundry nook...

...along with some sort of under the stair built in configuration...

Also, many walls are going to see some subway tile/dark grout happening.
The inspiration for the bathroom...

PS, I'd KILL for that brass vanity a la Peppermint Bliss...lurv.
As for the main space/playroom, I'm really not sure yet where that is going to go...I'll be re-using the vintage leather sofas above, which I actually do think are rather coolio, and hope to add lots of built in storage....oh and area rugs- sweet soft and cuddly rugs...these new guys from Black Rooster are most definitely calling my name...


The big room has to sort of cover many functions...playroom, studio for my painting, maybe an office for hubby and media/lounge room...it's pretty big (24'x15') so there's room for all of that but it's going to take some planning to be sure.
And as for the bedroom, again I really have no idea...it's a small room with a low ceiling, thanks to a crappy bulkhead so not sure what we'll do in there...thinking a bed, a dresser and a nightstand might be all that will fit...we shall see:)
So...lots to do/very exciting times.
Our contractor is coming over tonight to start work on a little #projectbaby work and go over all of the basement stuff...things are hopefully going to move fast so I'll be doing lots of posting about the fun.
Good times my friends.
Oh and before I go...the Kanetix giveaway...I have the WINNER!!!!!
A HUMUNGOUS congrats to Britt Stager, of My Daily Randomness...
...this pin....

...makes you the lucky, lucky $500 winner!!!!!!!!
A giant thanks to Kanetix for such an amaze prize!
A HUMUNGOUS congrats to Britt Stager, of My Daily Randomness...
...this pin....

...makes you the lucky, lucky $500 winner!!!!!!!!
A giant thanks to Kanetix for such an amaze prize!
For those of you who weren't as lucky as Britt, don't fret...I've got another fab-boat prize to be given away starting tomorrow so stay tuned.
And with all of that, I'm out...I have a hair appointment that I have to get to...I told you a few weeks ago about the cutting of my own locks...well, I had it cut by some professionals on the weekend and it's pretty short...such a do requires a colour change...I'll post some after shots of that fun soonly.
xo












