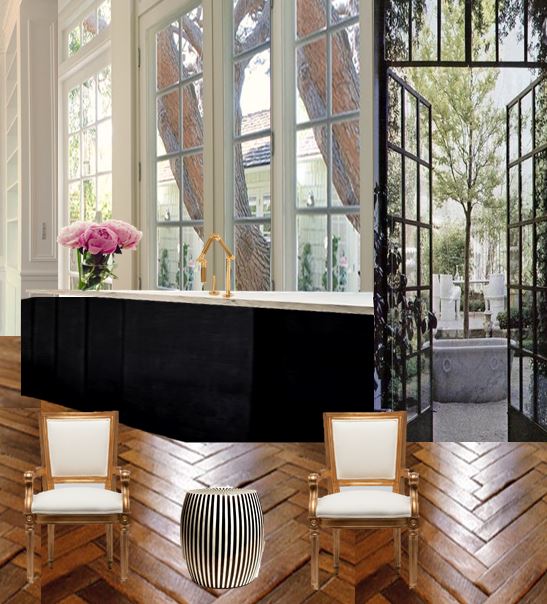Hello friends.
My apologies for the lack of post yesterday...I had an impromptu meeting with my fabulous architect that lasted most of the morning so just ran out of time as it were.
Happily, we made great progress on hammering down the layout of rooms...much of which stemmed from the placement of the house on the lot, windows.
The kitchen design I've come up with also helped sort out where the other rooms would work best...over the last few weeks I've really nailed down a design for this space, which I don't see changing...I'm BEYOND excited about it.
So, for today, I thought we'd do an installment of...

...so I could show you how the plans are coming along.
Here's a peek of the kitchen ditchin in sections...
...and as a wide screen whole...
The basic idea is lots of wall moulding, a kitchen that doesn't scream kitchen, modern black cabinets- lowers only, multiple black doors out to a back deck, lots of marble with a thick profile, some brass, and a wall of windows above one bank of cabinets.
The last point is the only point I'm debating...sort of.
On the wall opposite to the windows, I either want to put upper cabinets with mirror so that they mimic the windows on the other side OR I want to leave it as open wall and instead, make that cabinet bank shorter and have a door beside opening up to a butler's panty...the later is what I'm leaning towards. I'd love a space that was lined in glass cabinets on two sides that could display all my pretty stuff...on the bottom, I'd like tons of storage. In the pantry, the cabinets would go floor to ceiling and would be more traditional looking...the BP would be a horeshoe shape...
...so positioned like the photo on the left with cabinets like on the right...the counter will be black marble and I'd love to use those campaign handles for the lowers. The white marble and black long handles are for the main kitchen.
I'd love to house a coffee station, wine fridge and all my pretty stuff in the pantry so that the kitchen stays relatively unadorned and crisp.
Here's some of the BP inspiration pile I've been pouring over (all from Pinterest)...
1. A pantry that was galley style would be great if I decided to link the kitchen to the dining room, instead of a self-contained room...
2. Love the coffee station...
3 Love the exposed hinges...
4. Though I'll probably stick to white, the idea of lacquered colour is always good...
...and then there's grey- love charcoal with brass...
5. Quite fond of the style of this one and am thinking of something very similar for the two sides of the horseshoe (only with brass hardware of course) ...
...even like the wood surprisingly (though probably not for me)...
6. Horseshoes...
7. Another possibility is to have the horseshoe smaller and more open to the rest of the kitchen...
And yet another thought is to do some sort of furniture like storage piece on the wall opposite the stove...in my dream world, I'd have one of those huge antique rounded display cabinets like the ones Anthropologie always uses for their displays....lurv them.
Anyhoo...I still obviously have a few details to hammer out but for now, I'm pretty chuffed with how it's shaping up.... I really adore the kitchen I have now so it's going to be really hard to say goodbye to it...probably why I've been obsessing about the new one so much...really want it to be the jewel of our new house...the center of the action as it were.
I literally can't wait to get started!
In the meantime though, let me direct you over to a post over at Fieldstone Hill...the lovely Darlene asked some of us bloggers/designers to spill the beans on our favourite white paint colours...

...lots of beuno colours discussed so hop over there for the goods.
And finally, I'd like to wish my bestest friend in the universe...aka my sister Sara....

...a very Happy Birthday!!!
PS, I have the sweetest/most beautiful nieces in the world...love this family to the moon.
In the meantime though, let me direct you over to a post over at Fieldstone Hill...the lovely Darlene asked some of us bloggers/designers to spill the beans on our favourite white paint colours...

...lots of beuno colours discussed so hop over there for the goods.
And finally, I'd like to wish my bestest friend in the universe...aka my sister Sara....

...a very Happy Birthday!!!
PS, I have the sweetest/most beautiful nieces in the world...love this family to the moon.
xo

















