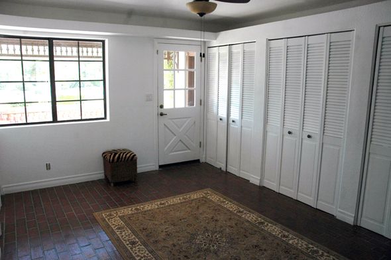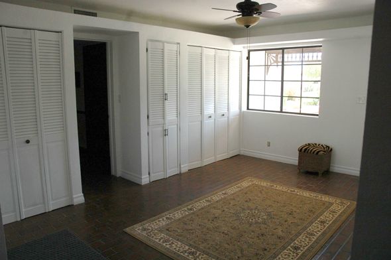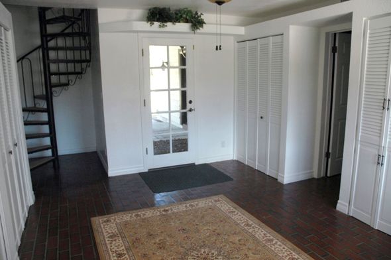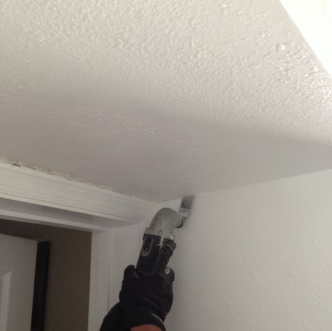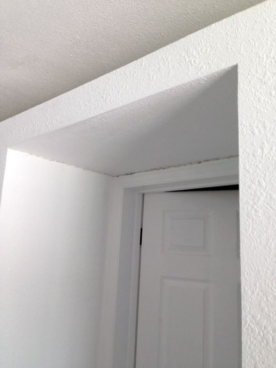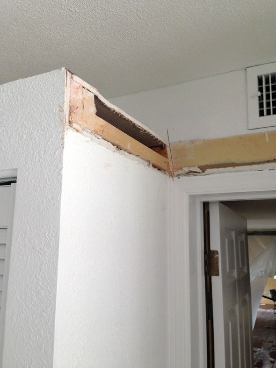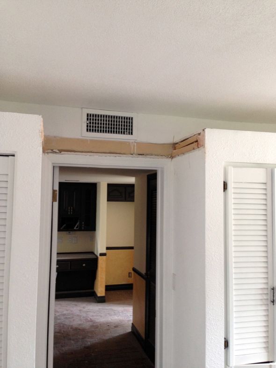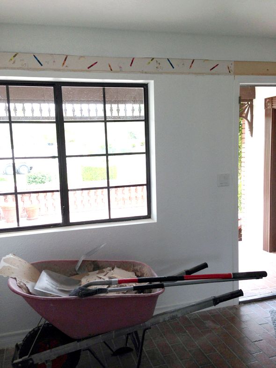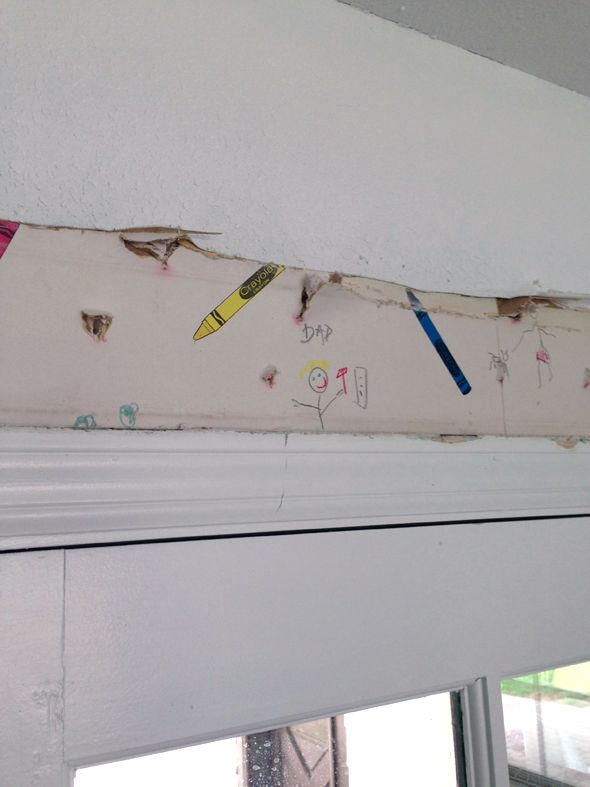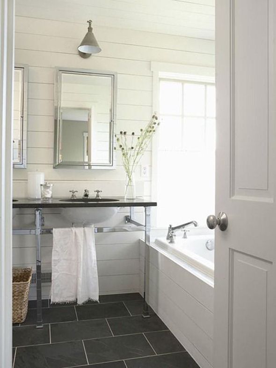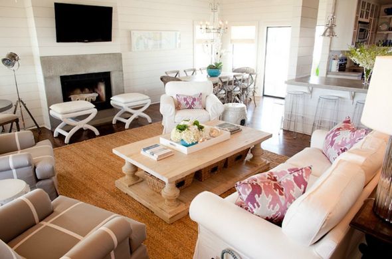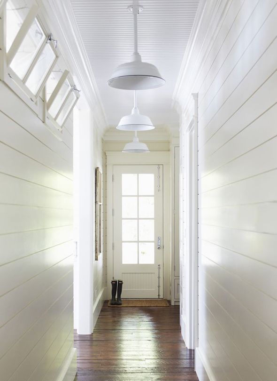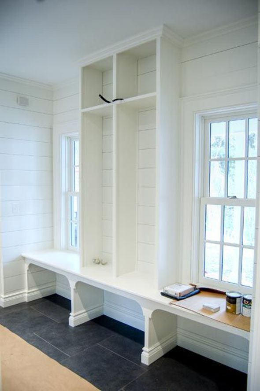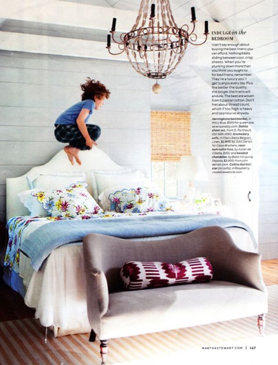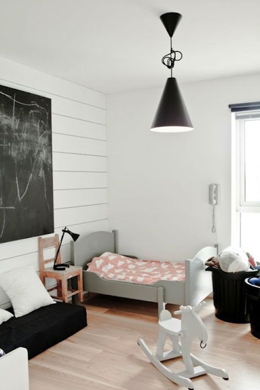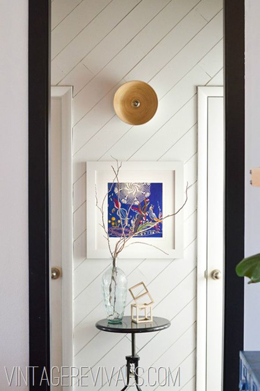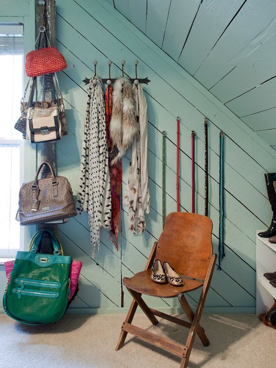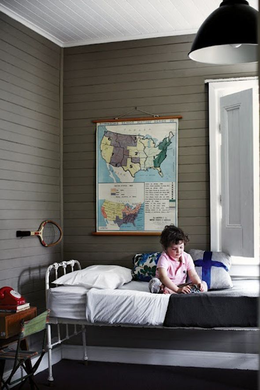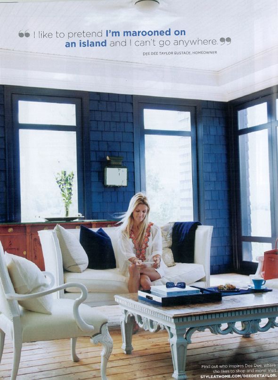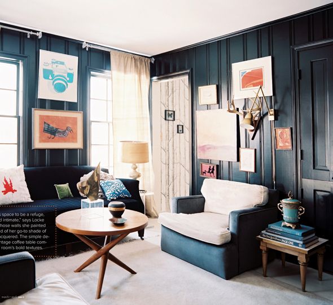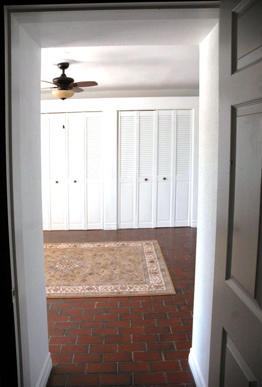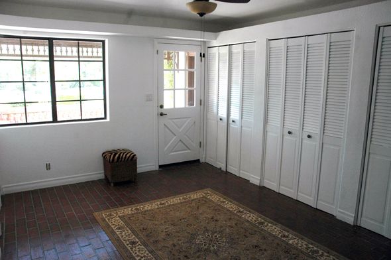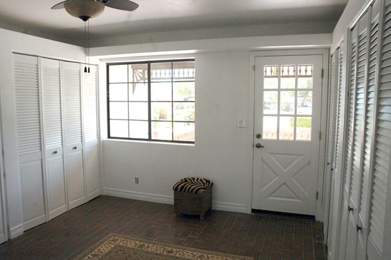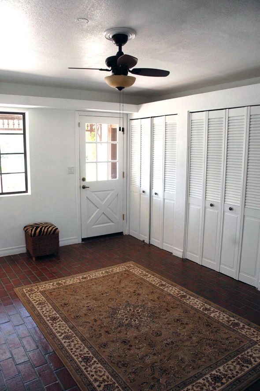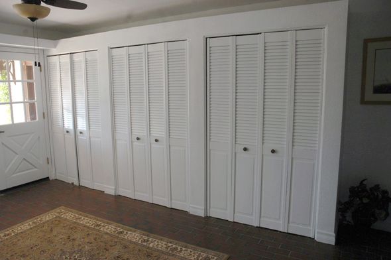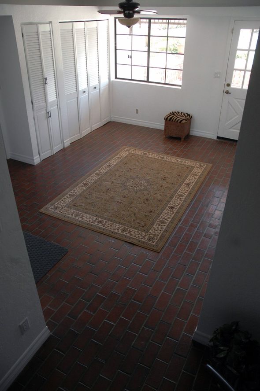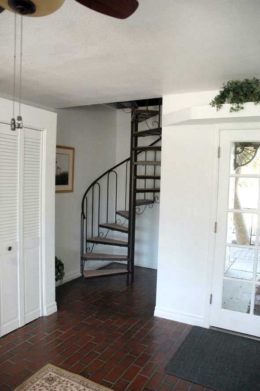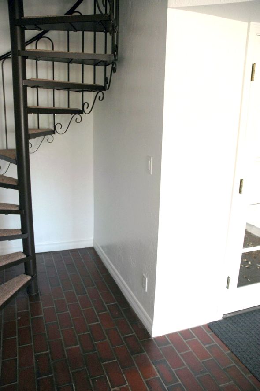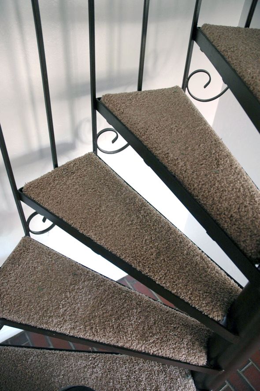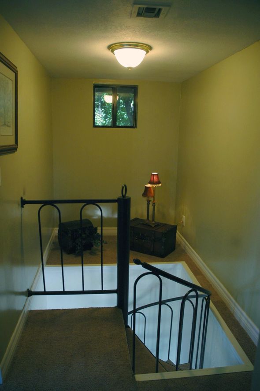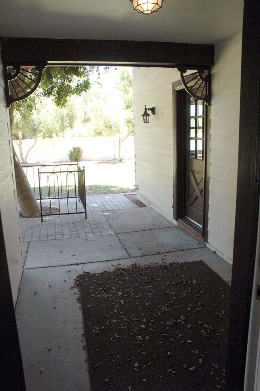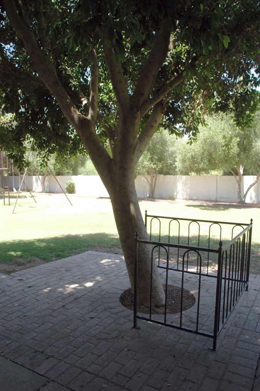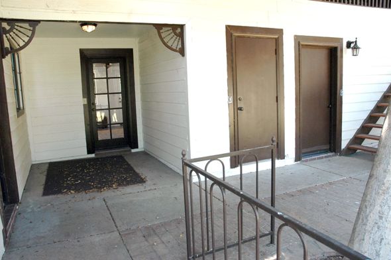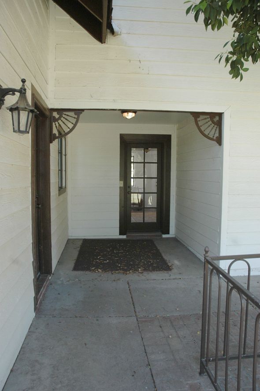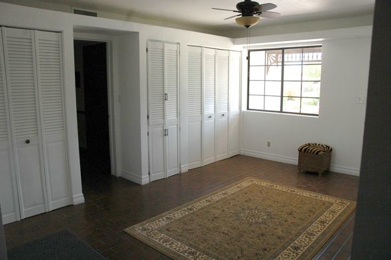
It's still a work in progress, but I love the direction we're going in here. The room is completely flooded with light all day long, so I decided to go dark and dramatic on the walls and the floors.
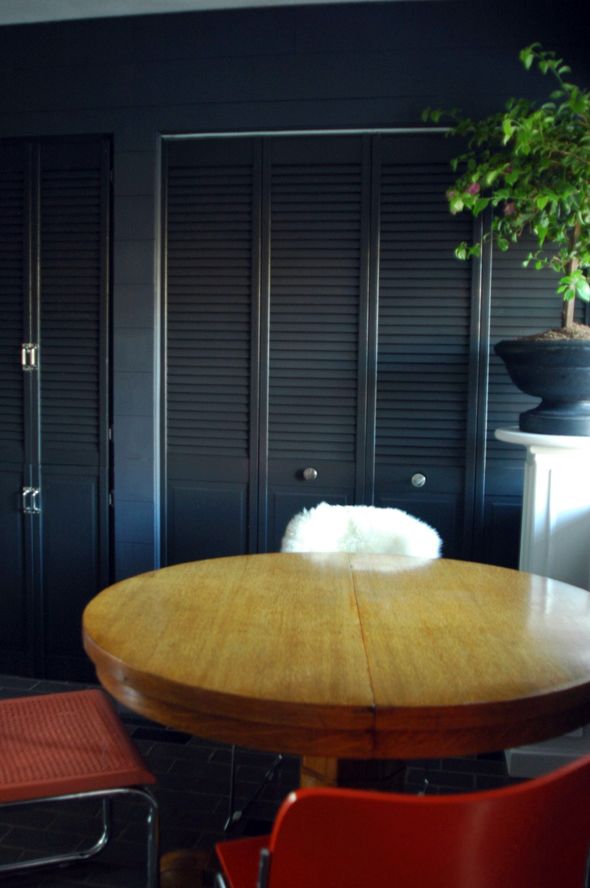
Here's the full break down...
A couple days ago we headed over to Lowes to have the wood cut for the wall planks. We decided on 1/4" melamine boards because they're inexpensive, light and easy to hang. Lowes has a pretty generous lumber cutting policy. Usually they'll do all your cutting for free (even many multiple cuts like with these planks), but sometimes they'll charge 10-25 cents per cut. We cut my stack of five 8x4' melamine board ten times, so it wasn't that expensive to have the wood cut quickly and precisely. I had all the boards cut to be 6" wide and 4' long.
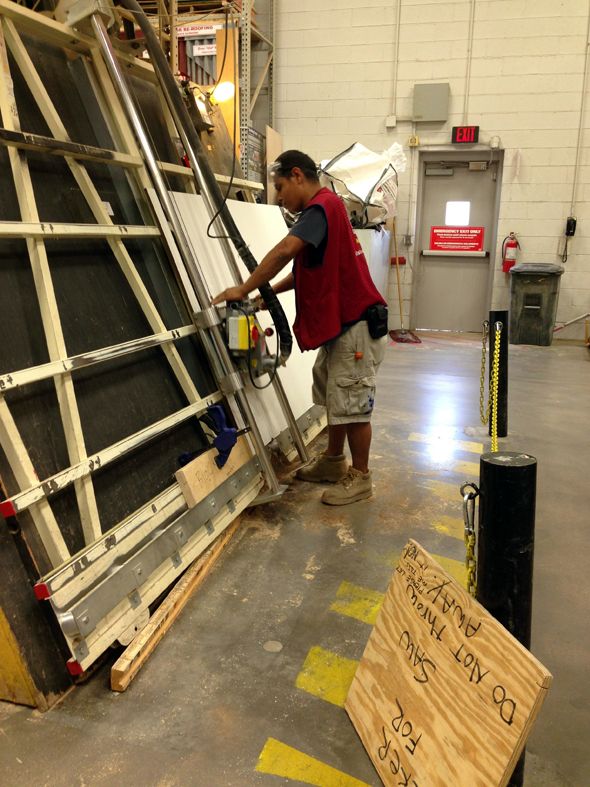
The installation part is a breeze. You'll want a miter saw, a nail gun, a handful of nickels, a level, a hammer and maybe a nail set if you want to see no nail heads.
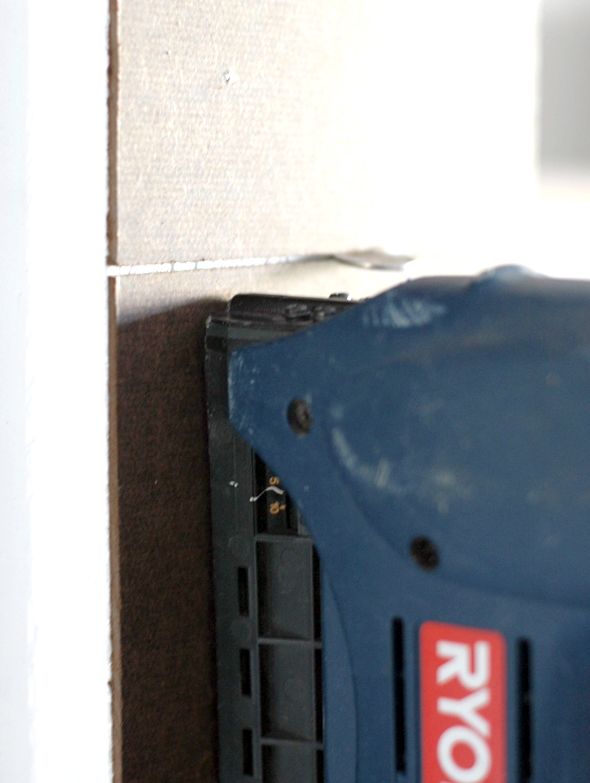
So to start, just use a level to hang your first plank up against the ceiling and then stagger the next plank underneath and maybe cut it down a little too so not every plank is the same length. You'll have lots of different lengths to choose from before long though as you hit corners and doors/windows.
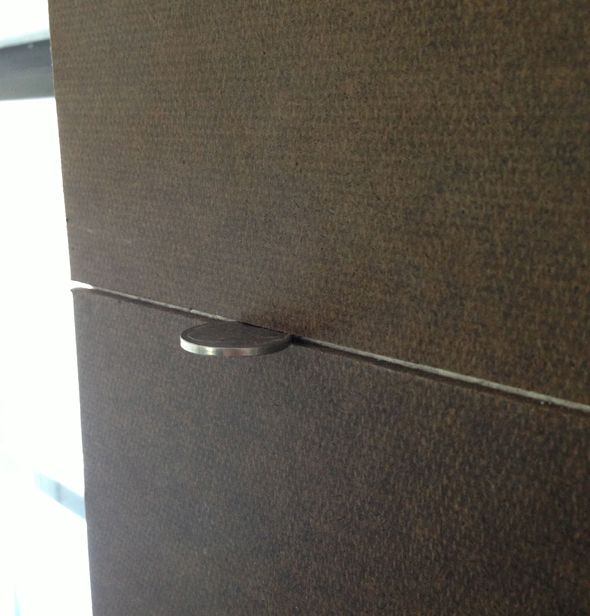
I used a couple of nickels to space out my planks before I nailed them in. Worked like a charm to create a small, consistent sized gap between the planks. And to make my nail heads more flush with the planks, I just tapped the nails the rest of the way in with a hammer. I didn't set mine in yet though because I don't mind seeing the shadow of the nails in the planks.
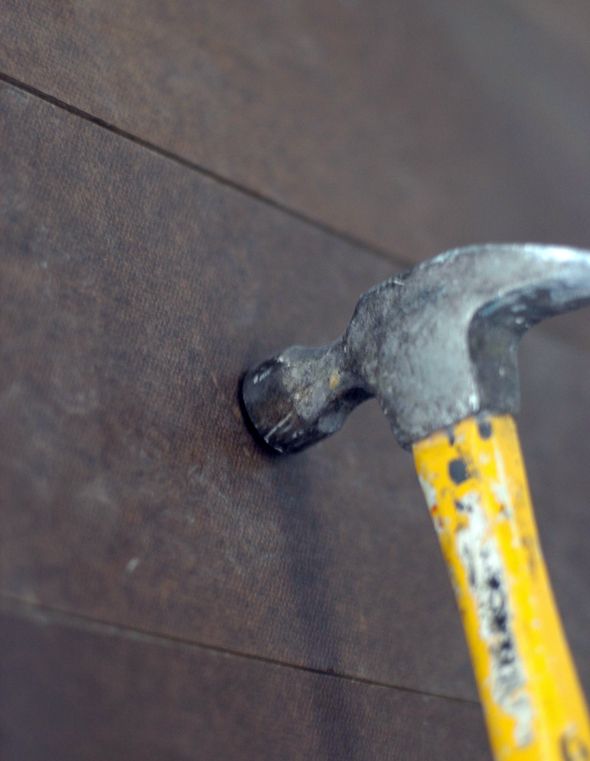
To fill in the plant shelf area above the closets, I sort of framed out the space with 1x2's and just nailed in the planks on the frame. I probably should have just drywalled in the space, but this worked too.
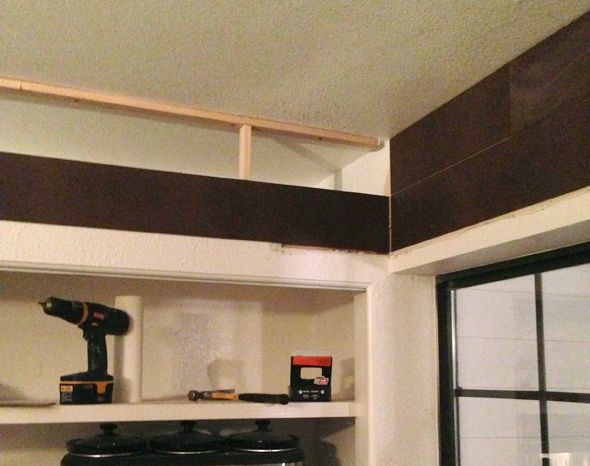
One of the great things about using melamine board is that it can be cut with a razor blade. If you score it over and over again, it actually cuts pretty easily. It was nice to not have to pull out my small Dremel saw or some other tool to cut around light switches and electrical outlets.
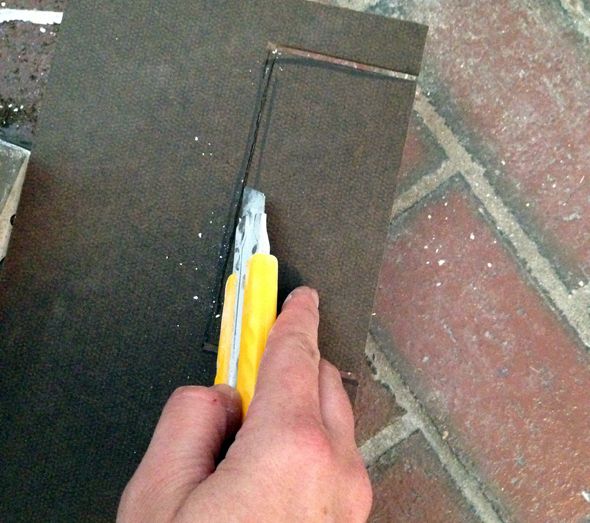
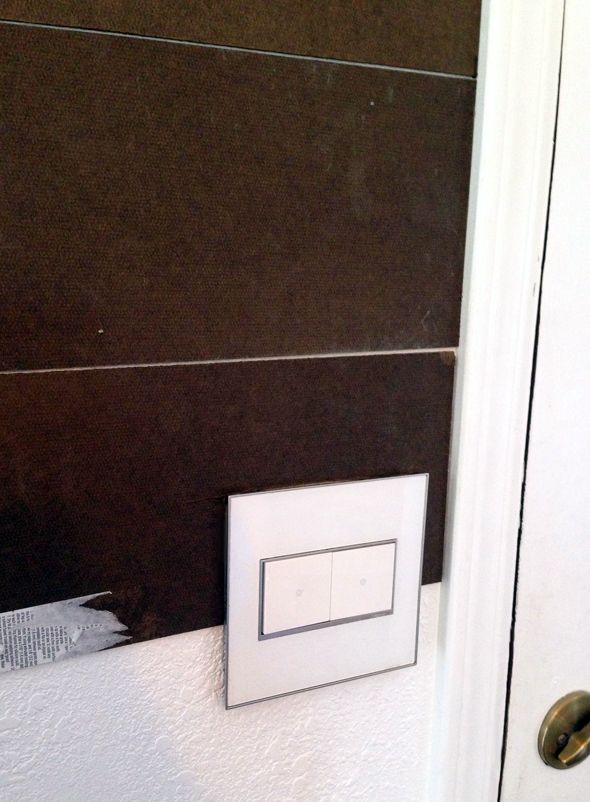
The room isn't finished yet. I'm still working on the built-ins part of the room, so the planking doesn't go all the way around the space yet. I got anxious though and decided to paint what I have done so far (the brown melamine was hurting my eyes). So I took off all the switch plates again and threw on a coat of paint.
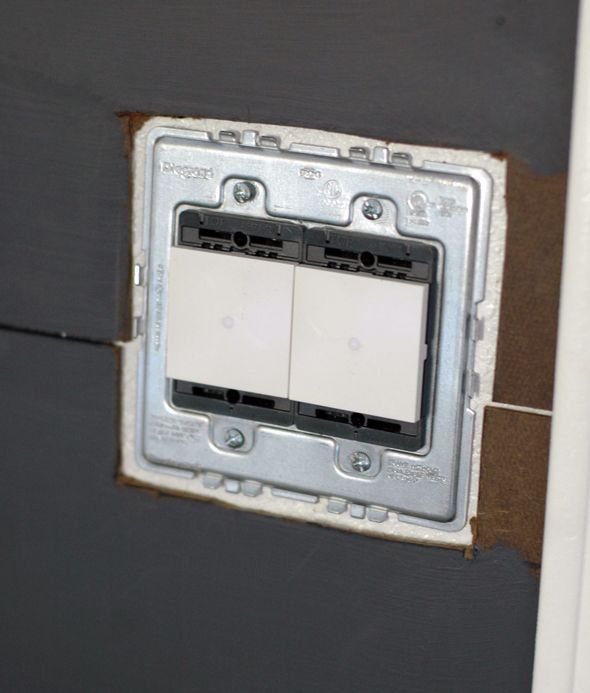
I've been using Benjamin Moore's Onyx on our doors (you can see it here in action on the louvered doors below) and I decided to go a couple shades lighter on the walls in here. The color is called Day's End and it's a really pretty charcoal with blue undertones. It looks navy for part of the day, which I'm digging.
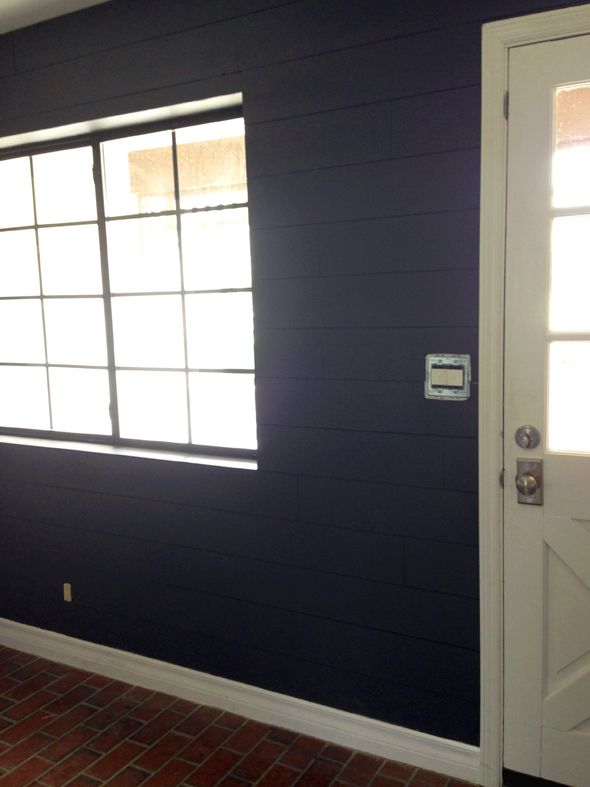
The brown side of the melamine board takes paint SO well. The white side sort of deflects paint in the same way most IKEA furniture does, so I'd stick with the brown side even if I was going with a light paint color. I just brushed the paint on so I could get into the cracks between the planks easily.
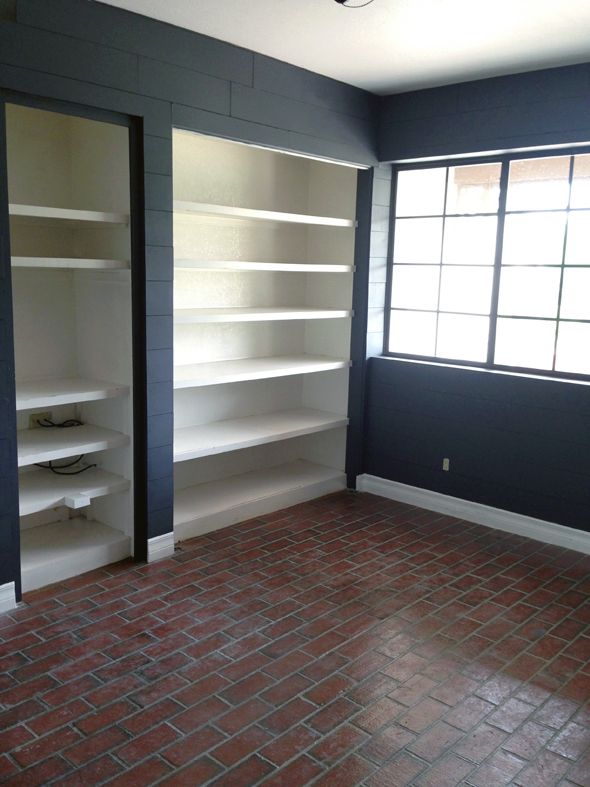
On Monday night my kids had a sleepover with their cousins at my sister's house so I took advantage of their absence and painted the floors. I decided I wanted to try a sort of medallion pattern in here, but wanted it to be not as busy as the laundry room floors.
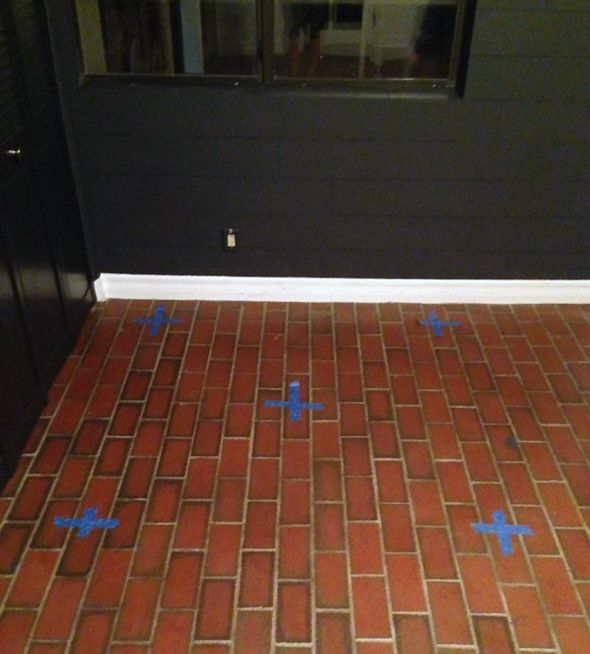
I marked out my idea with painters tape and then painted most of the tiles the same color as I painted the kitchen floors (post coming there).
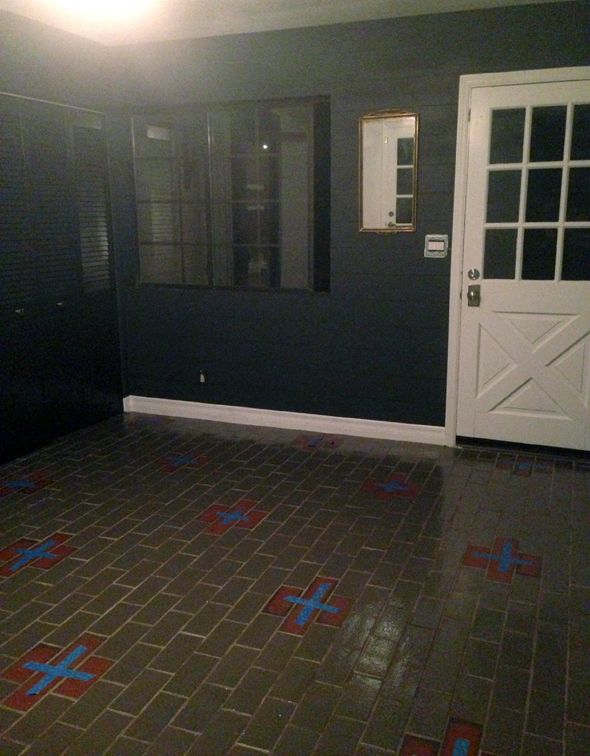
And then I filled in the medallions with black paint.
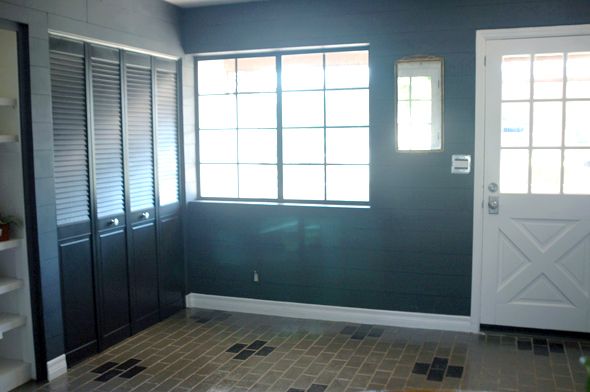
This whole area will get reworked when we do the big kitchen renovation in a year or two, so I'm fine with this temporary fix on both the walls and the floors. I spent only about $50 on wood and supplies and I love how it's looking.
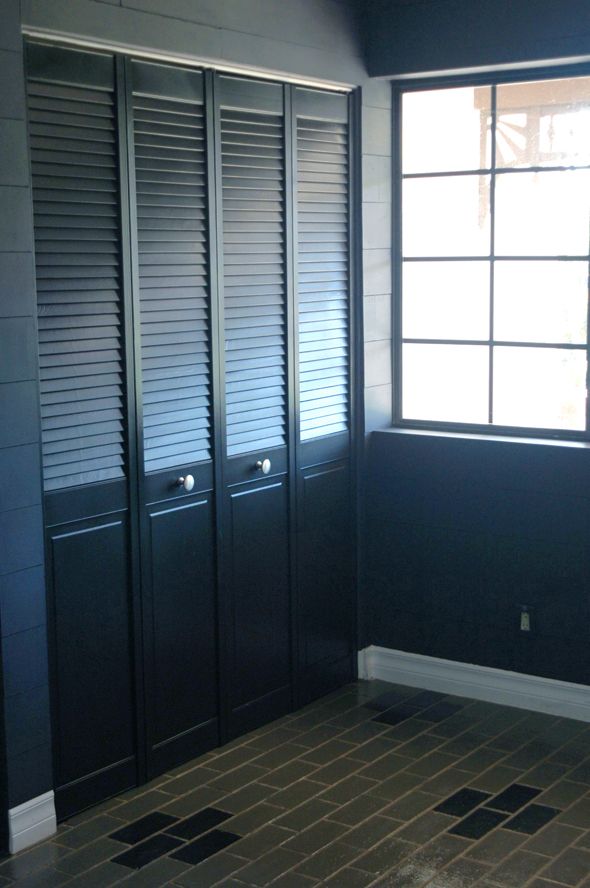
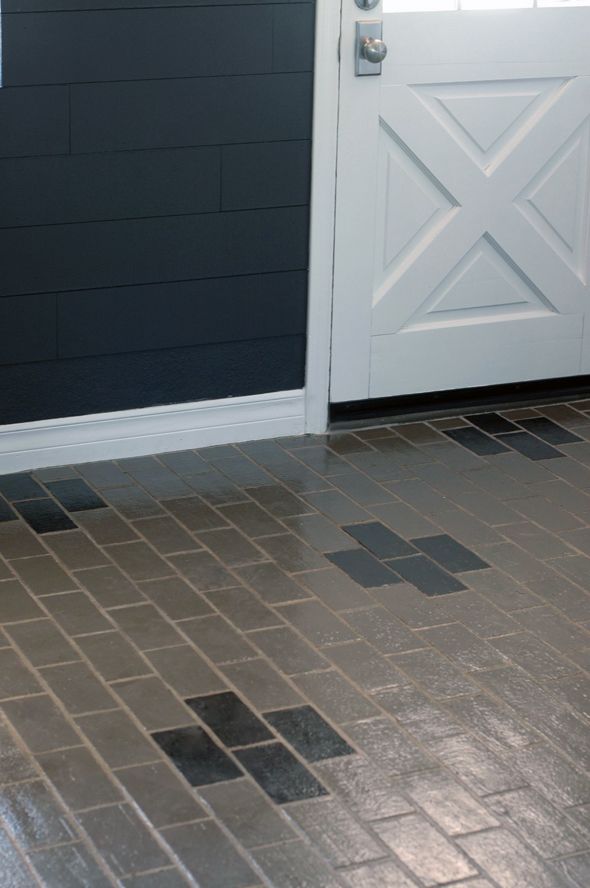
Here are those freshly sprayed closet and cabinet doors. Man, I love that Critter sprayer!

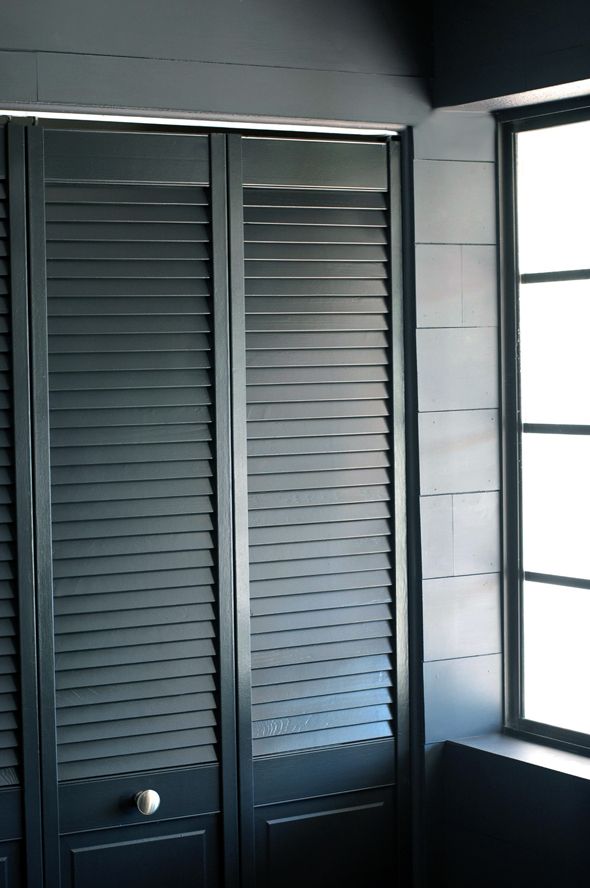
I also used the Critter to spray the chairs in here, which are all a similar style, but were thrift store finds on different days over the past couple weeks.
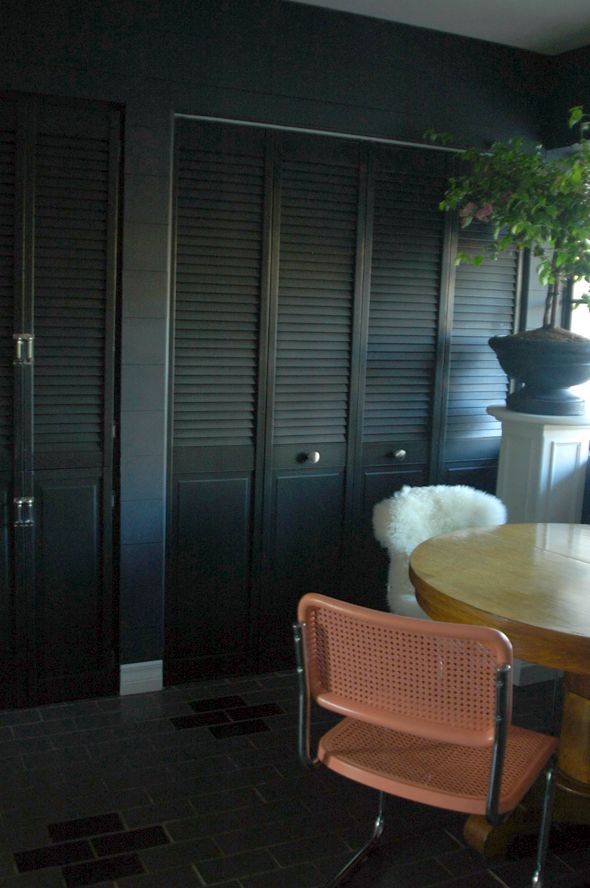
And actually, the bright orange-red chair was a garbage room find from when we lived at the loft. I should dig up some before photos - it cleaned up really well with that new coat of sprayed paint.
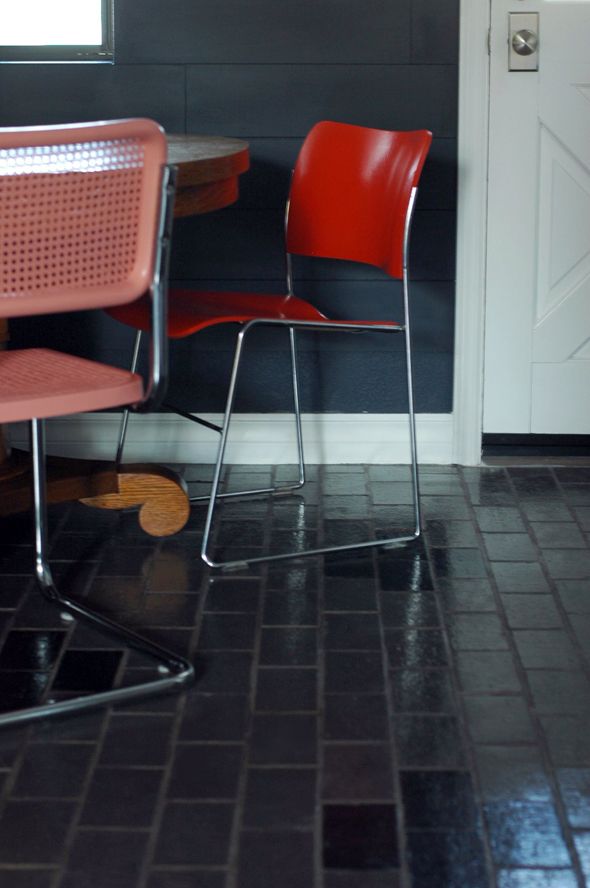
Remember that mirror from the powder bath in the brownstone? It fits perfectly on this little wall. I always love having a mirror by an exit door so I can verify I don't look like a complete fool before leaving my house. This came in handy earlier today when I noticed a big smear of black paint on my forehead as I was leaving to pick up the kids. Daughter-embarrassment dodged!
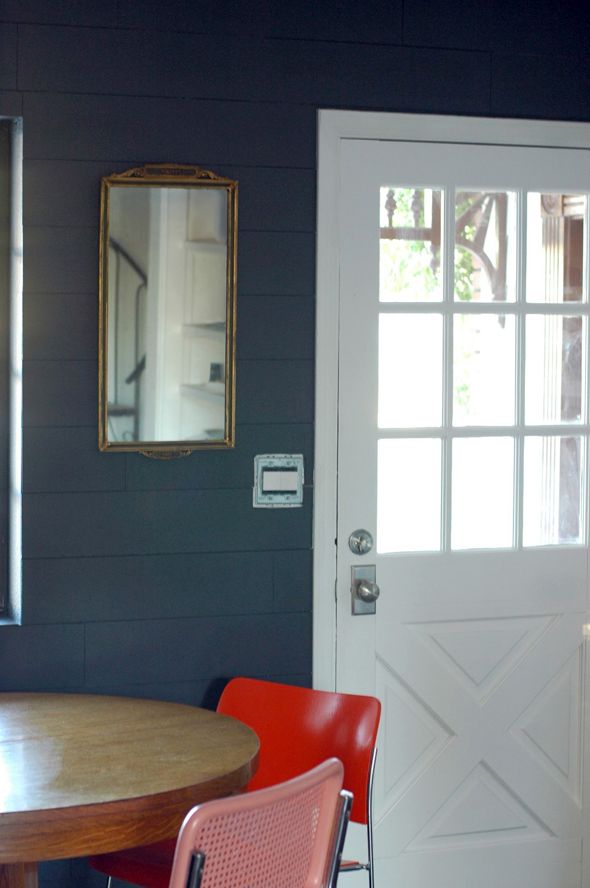
Lots and lots to do in here still, but, you know, it's progress!
