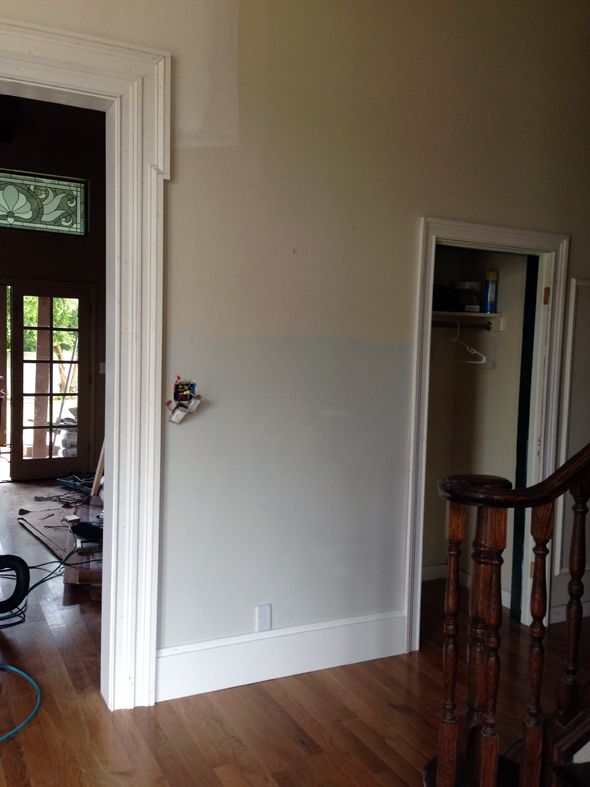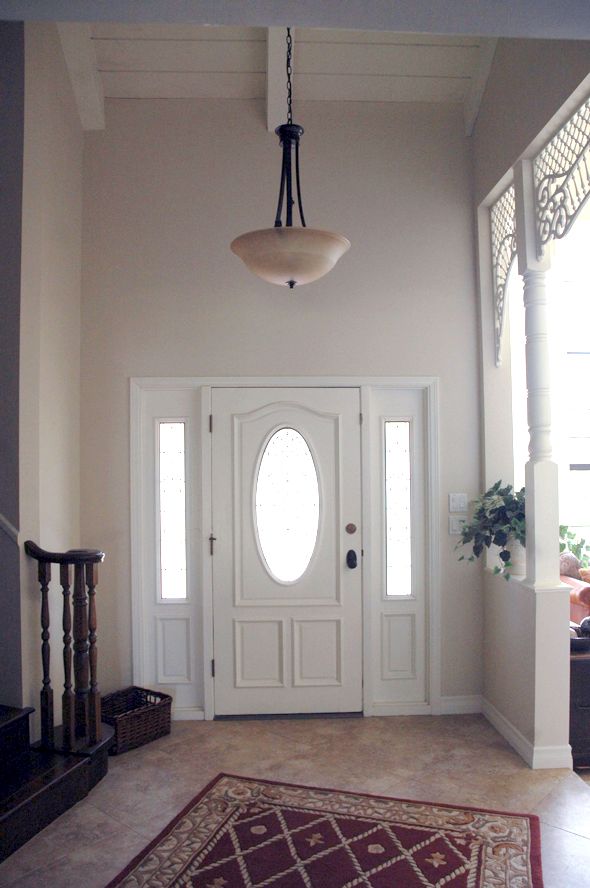
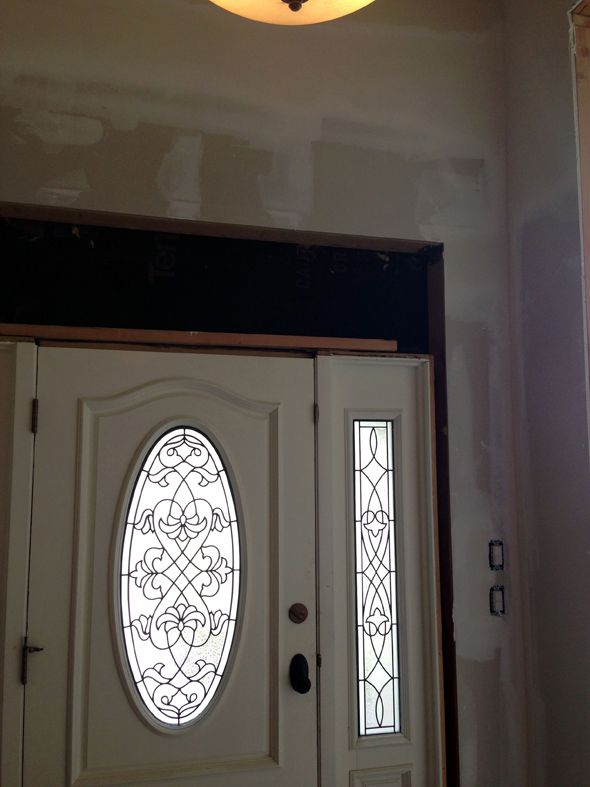
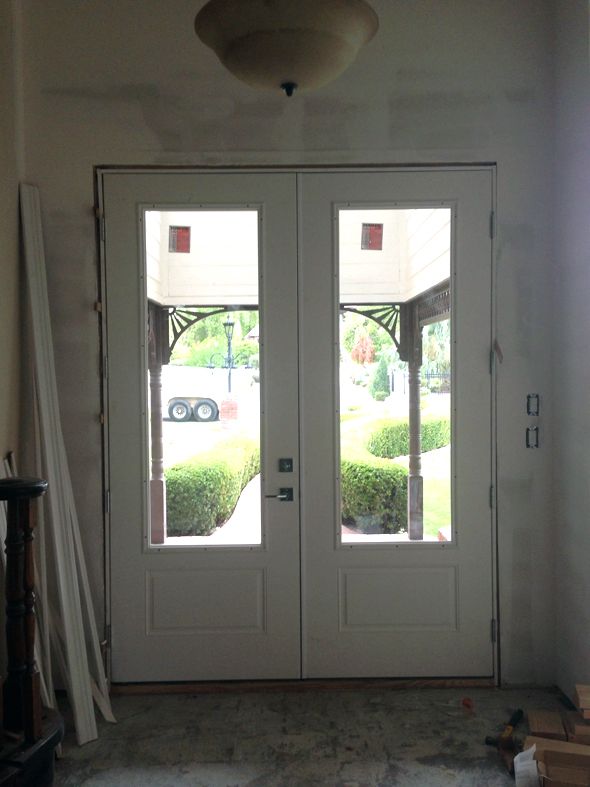
The challenge was to give the entries a little more horizontal presence, especially for the pass-through to the living room.
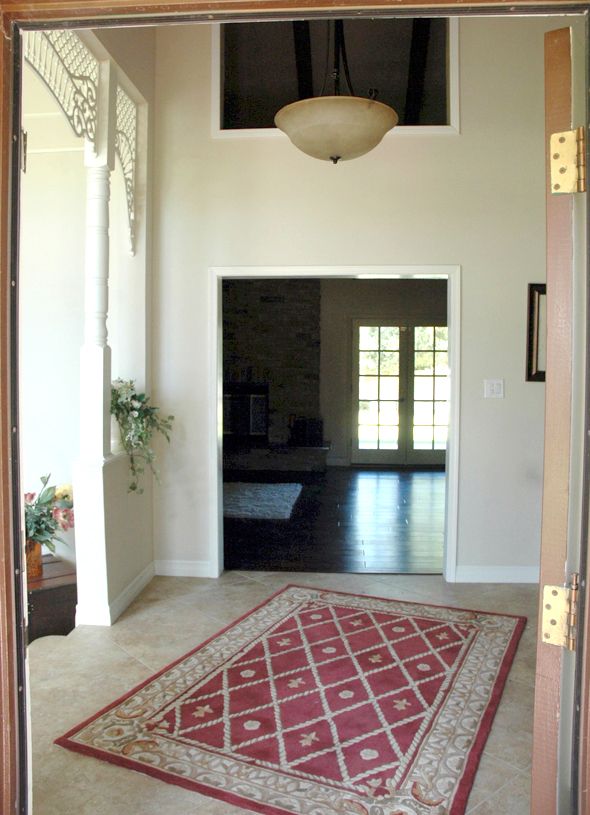
The new taller entrance was still getting a bit lost on that wall.
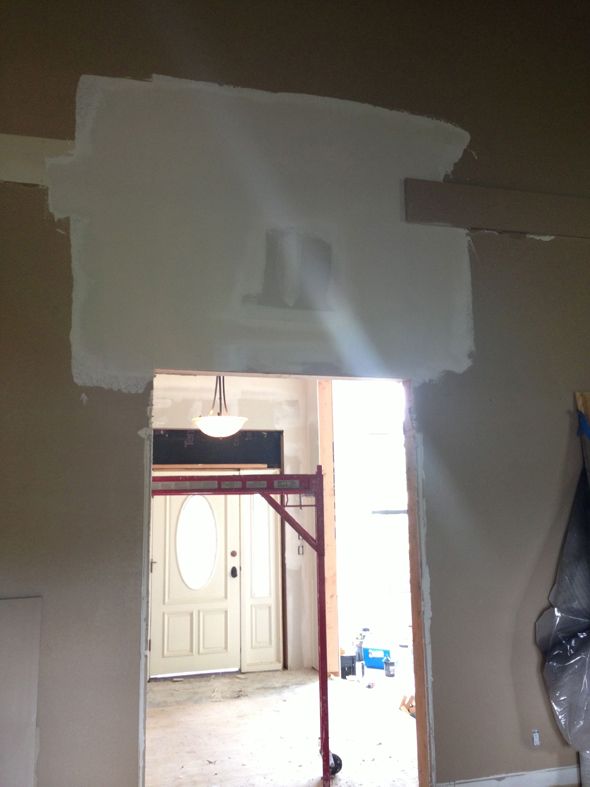
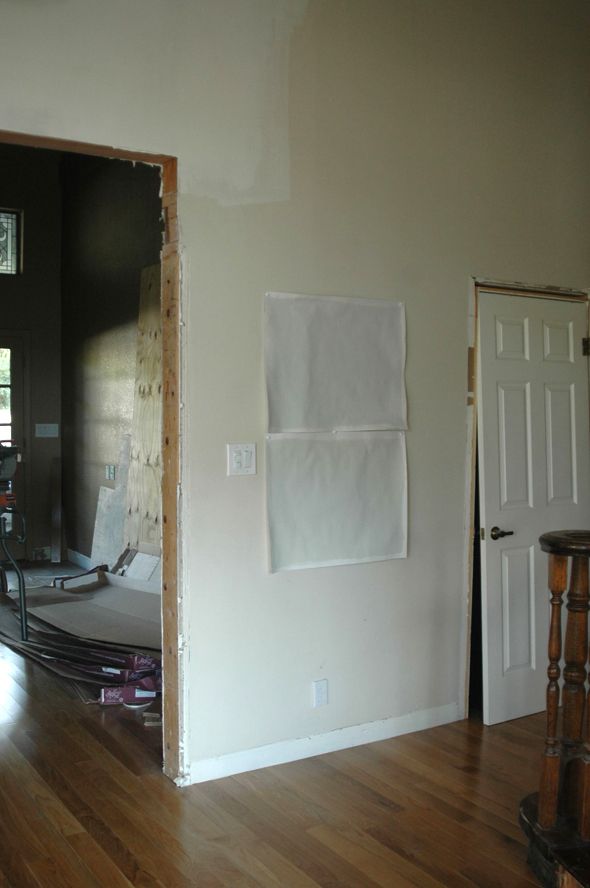
So I went to the hardware store and I played around a bit in the trim aisle of the lumber section and found a couple of combinations that I liked. I wanted something about eight inches wide.
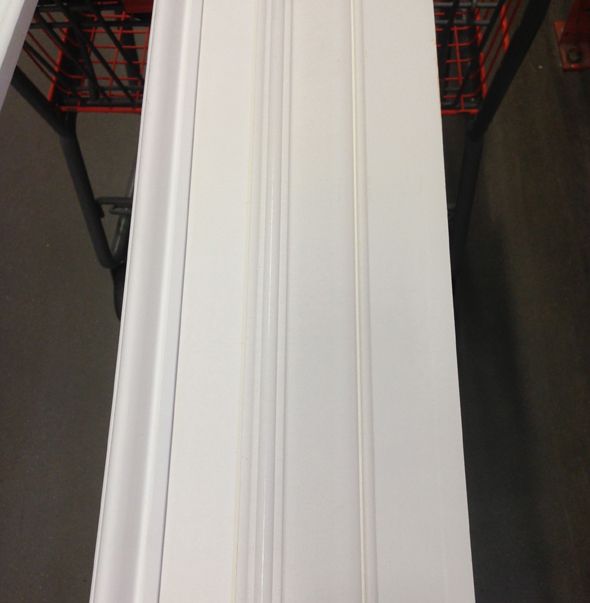
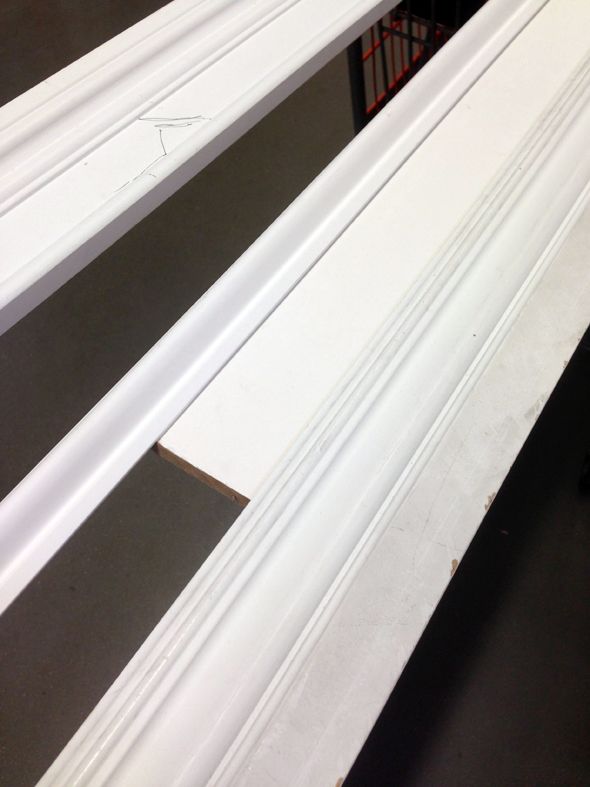
The piece of trim that I kept wanting to use over and over again was this casing moulding. I loved the profile and the chunky proportions.
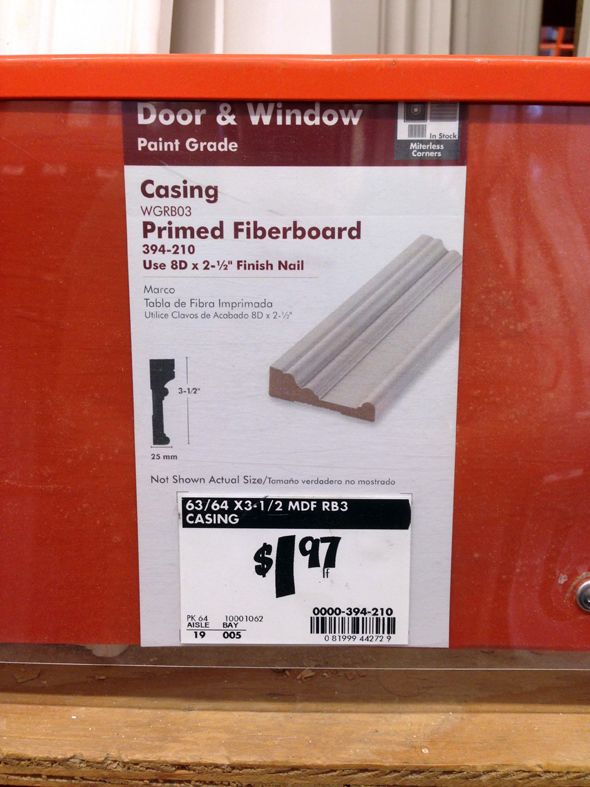
I ended up buying a handful of short sections of the pieces I liked best, so I could keep playing around at home.
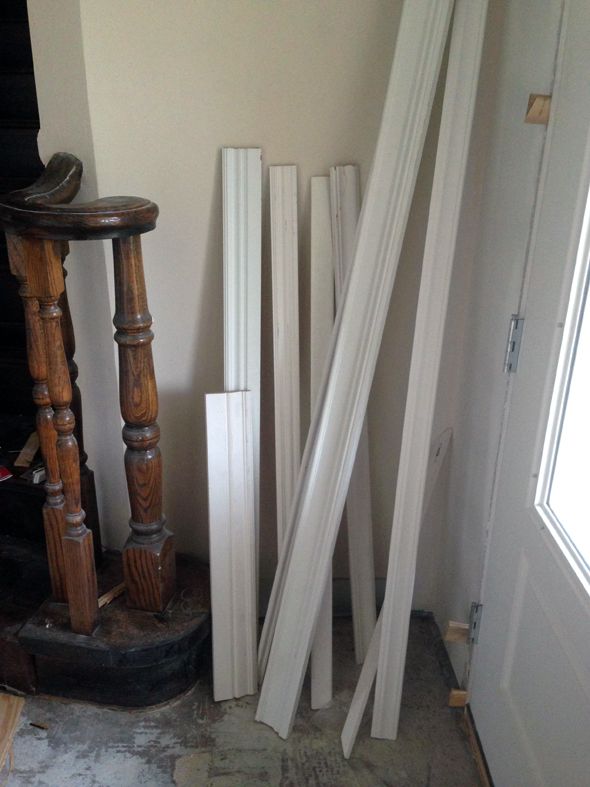
Then I saw this photo on Houzz while I was looking for kitchen cabinets inspiration and I remembered my Architecture 101 teacher talking about eared architraves and how they help visually widen and open up a passage surround.
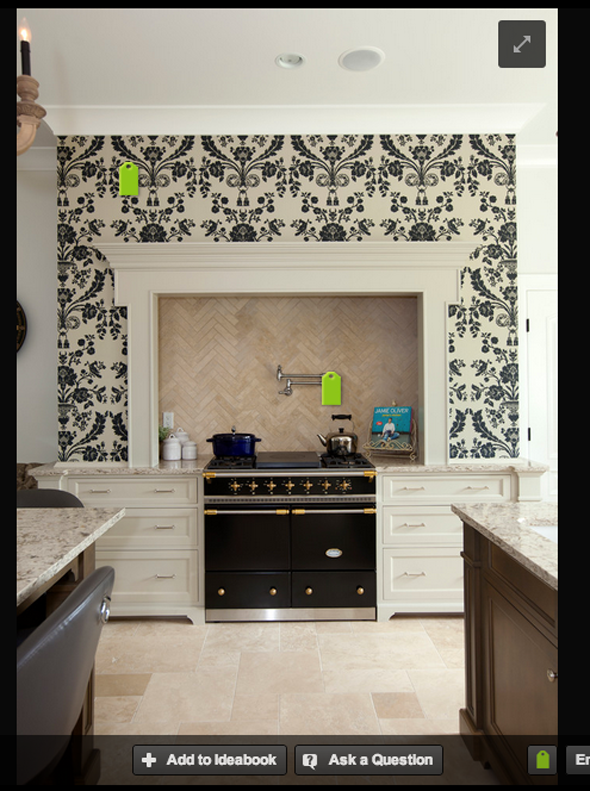
I wanted something a little slimmer than the kitchen inspiration photo, and I wanted to incorporate the casing trim I was liking.
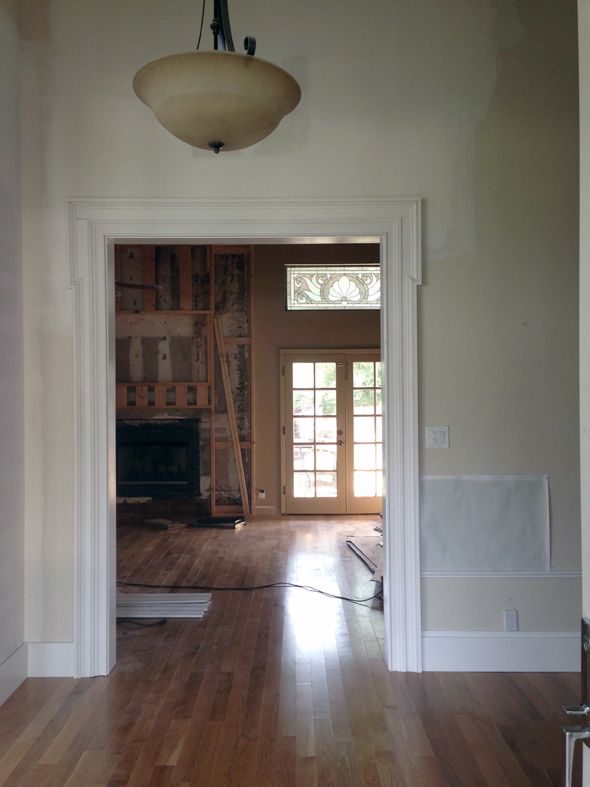
Jason helped me come up with this layered series. My favorite casing is on the very inside, layered on top of a primed pine plank, which we just made wider at the eared part, and capped off with a pine plank turned sideways with a smaller piece of trim set inside the elbow.
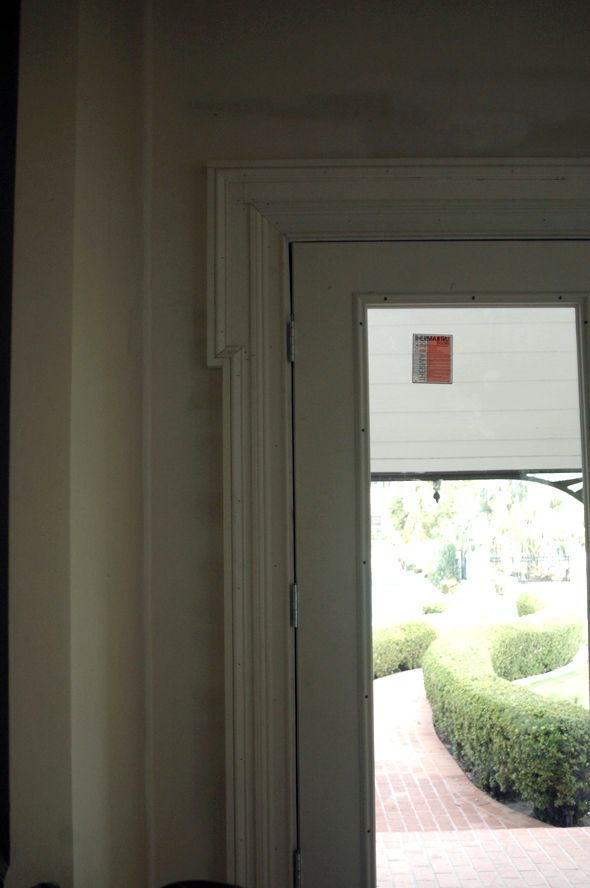
I love how the pass through and the front door look together now from this angle:
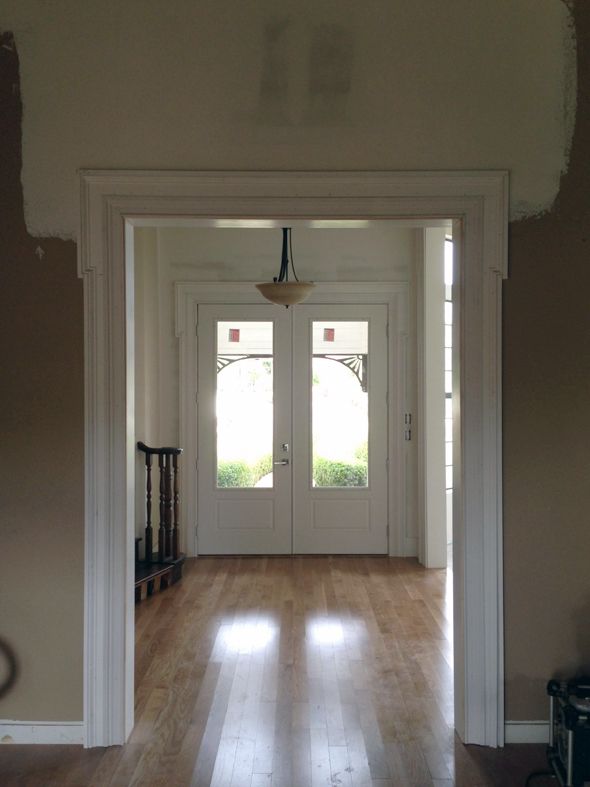
And what a pretty frame for the view into the new fireplace that will hopefully be finished this week!
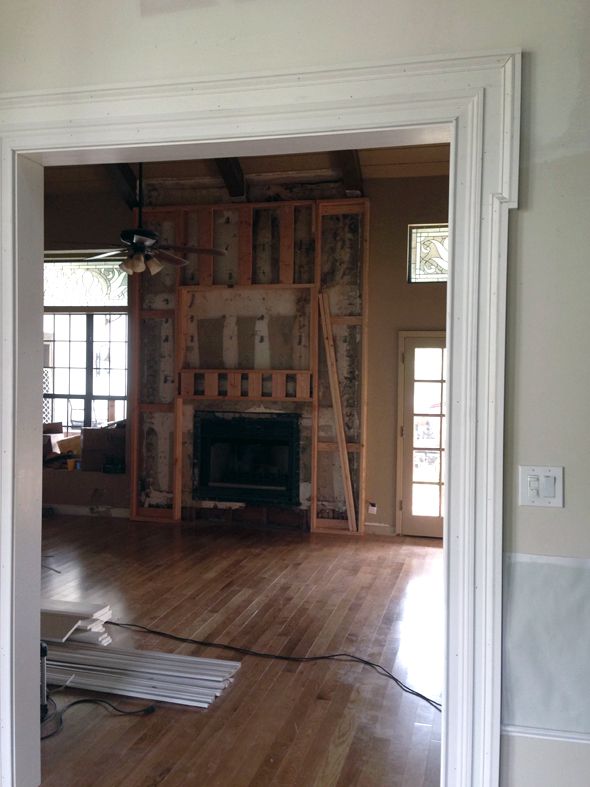
We did a taller version of the eared architrave for the big pass-throughs that go into the library and the music room.
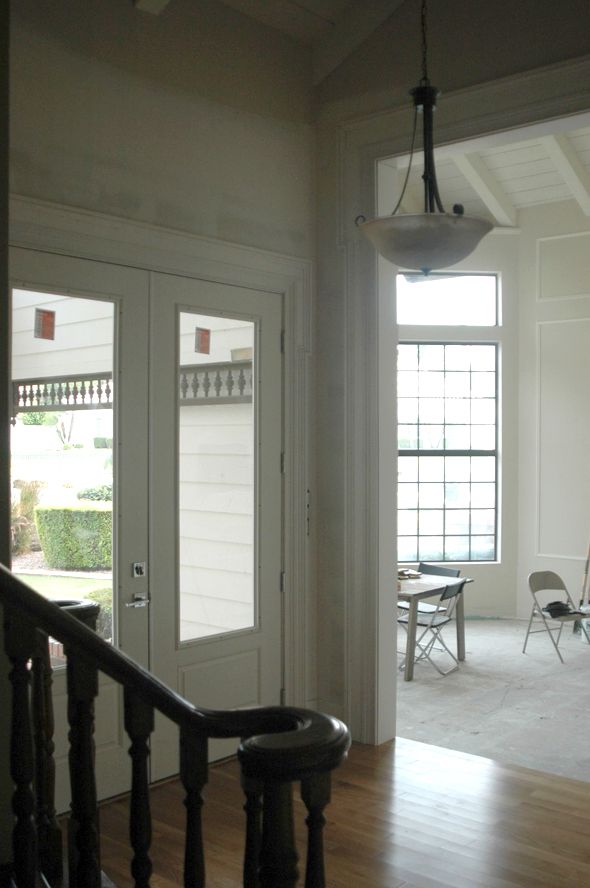
They are far from done - there are hours of prep work ahead of me (spackling, sanding, filling, sanding, repeat) before we can paint, but I'm actually pretty excited to start that work. I think it will be one of those completely satisfying before and afters that make it worth the prematurely arthritic hands. :)
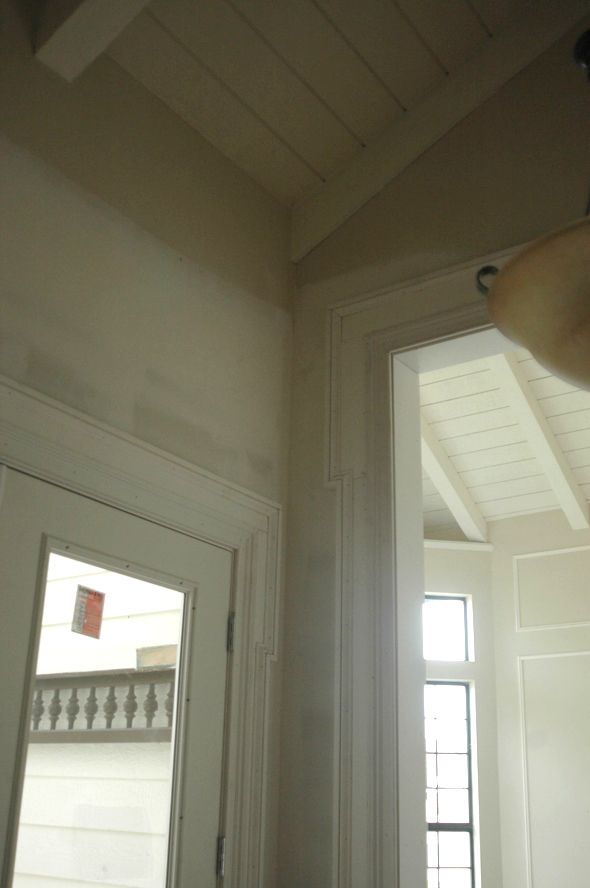
We are using the casing by itself on all the regular doors too, so I think the moulding all around the house will really look cohesive and really pretty. Trim is not exactly cheap, but wow, what a difference it has made in the feel of our entry space, even now before it's close to finished!
